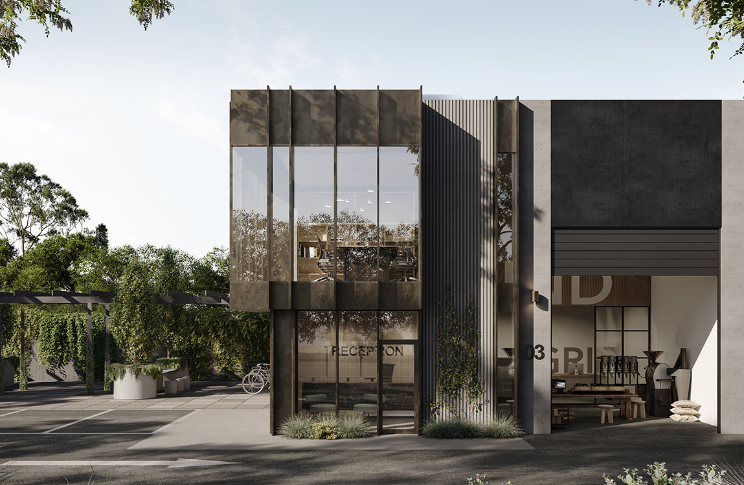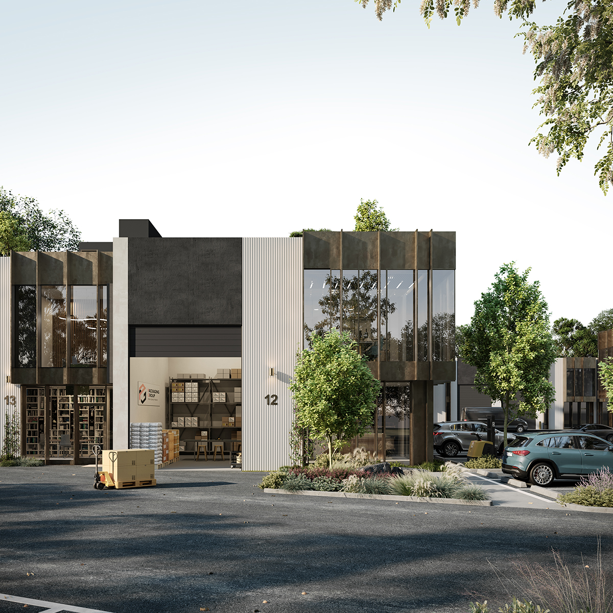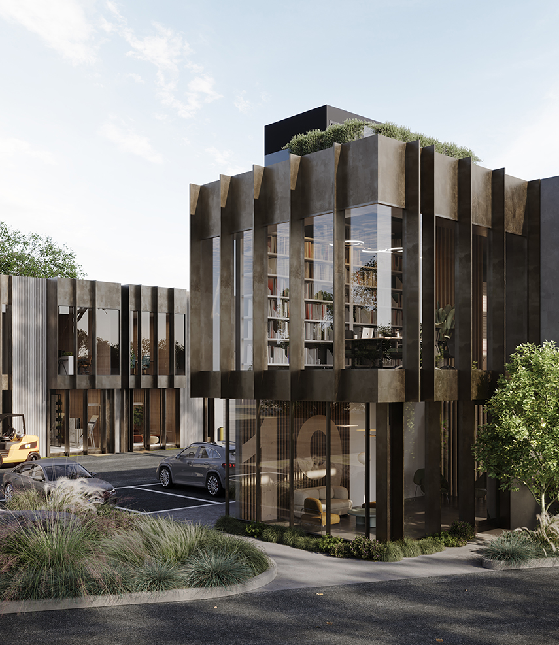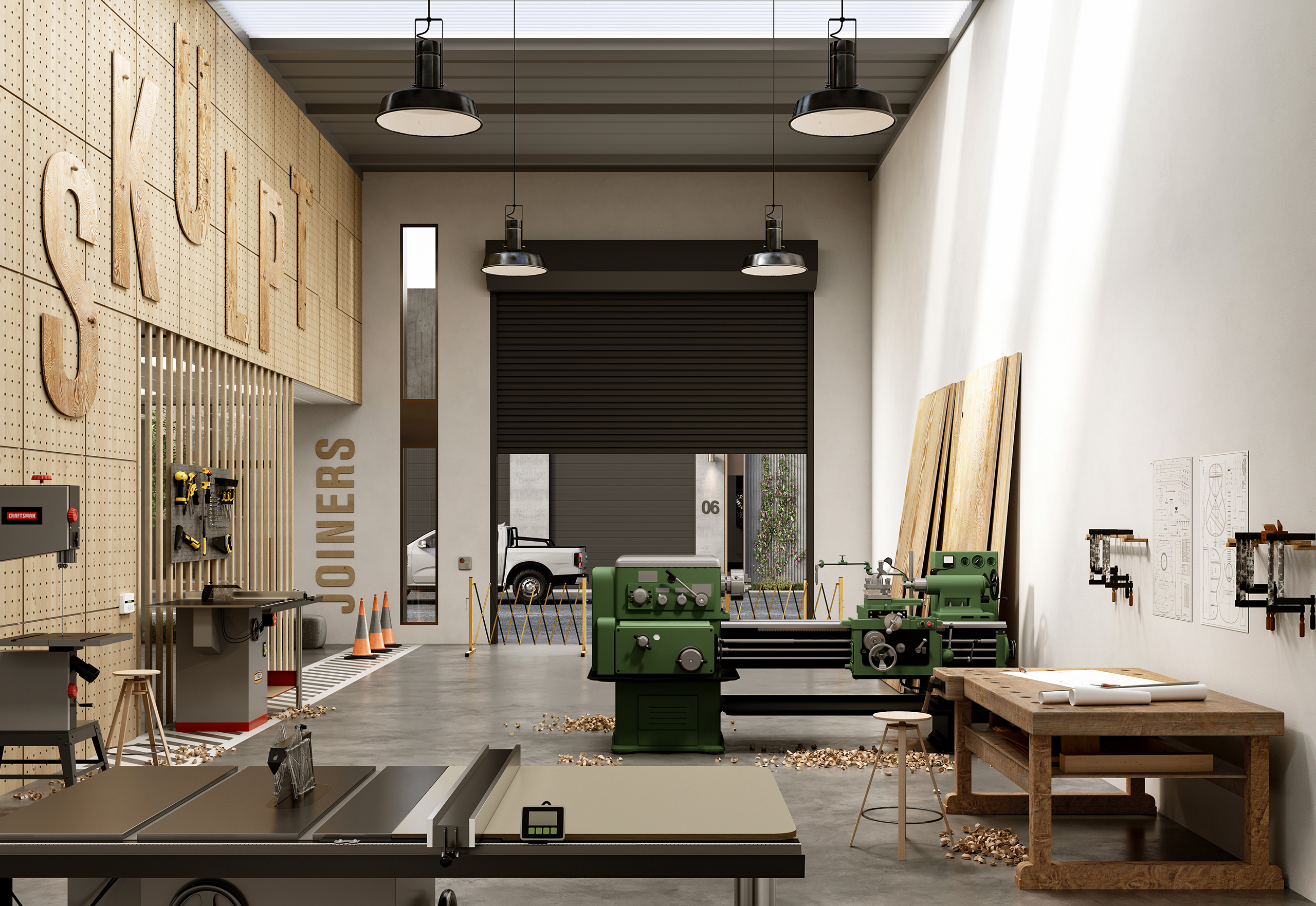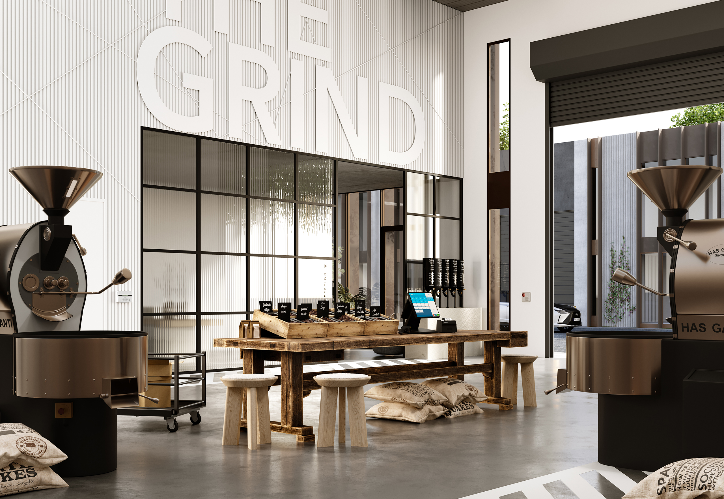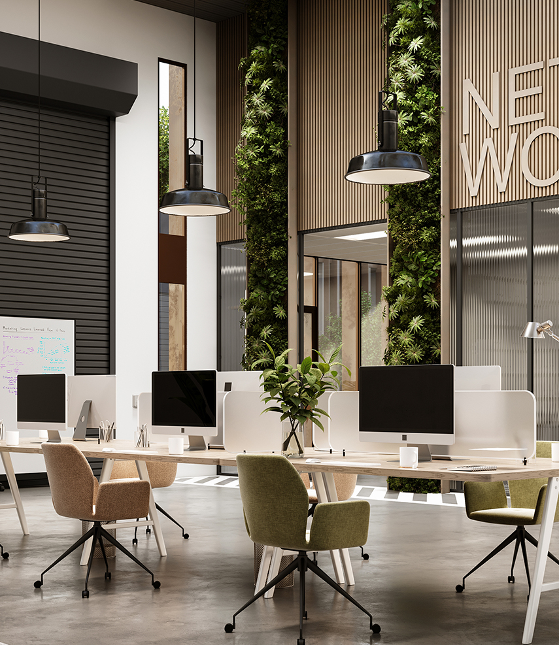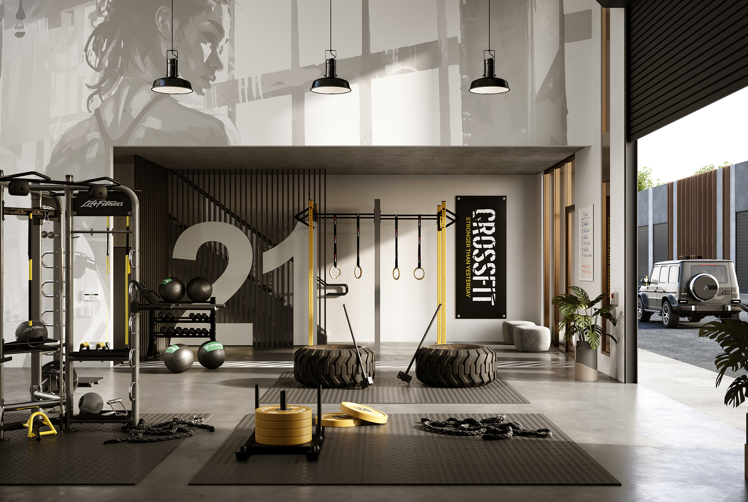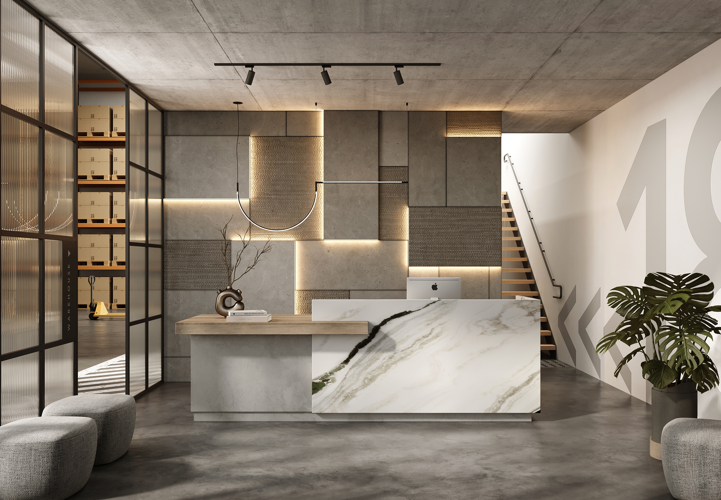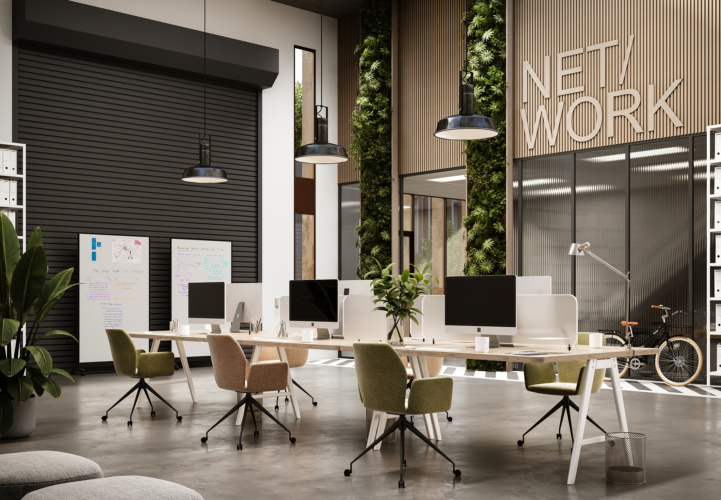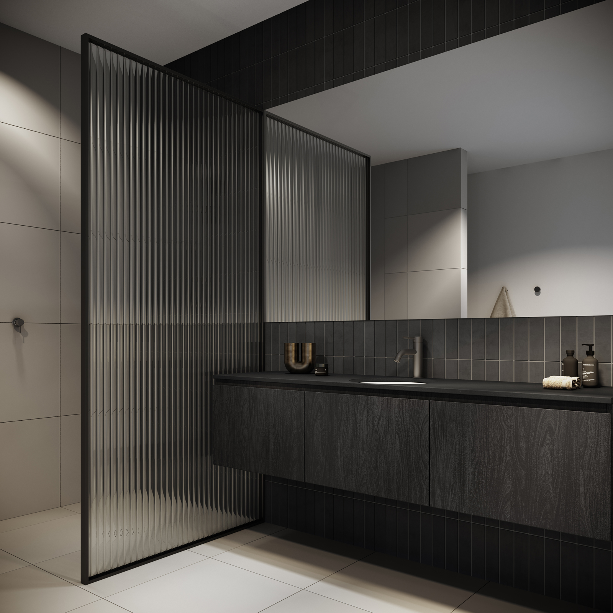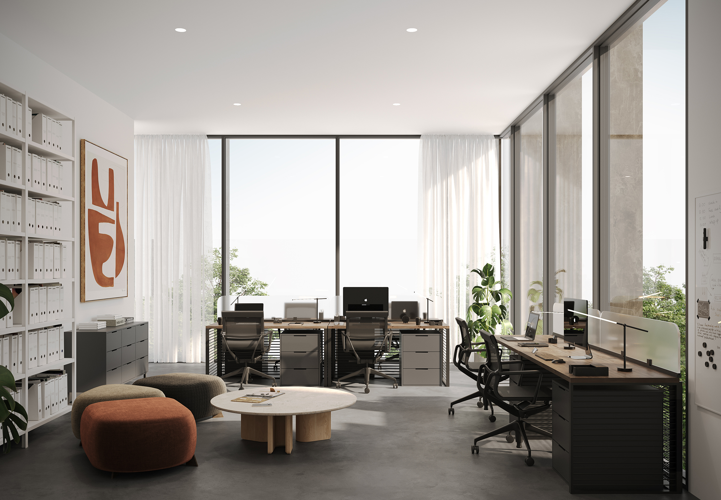Warehouses
Seeking Inspired
Minds

Designer Warehouses
& Offices
• Light-filled loft-style offices
• Bespoke kitchenette with stone benches & built-in dishwasher
• Rooftop terraces (select units only) and outdoor BBQ areas
• End-of-trip facilities with shower & bike storage
• On-site parking for 188 cars
• Communal EV charging stations



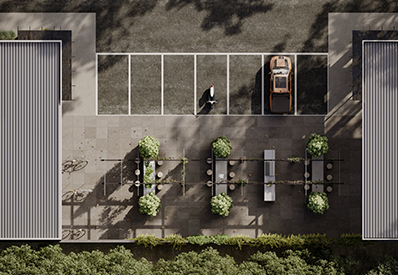

Every
Vision
Designer
Spaces
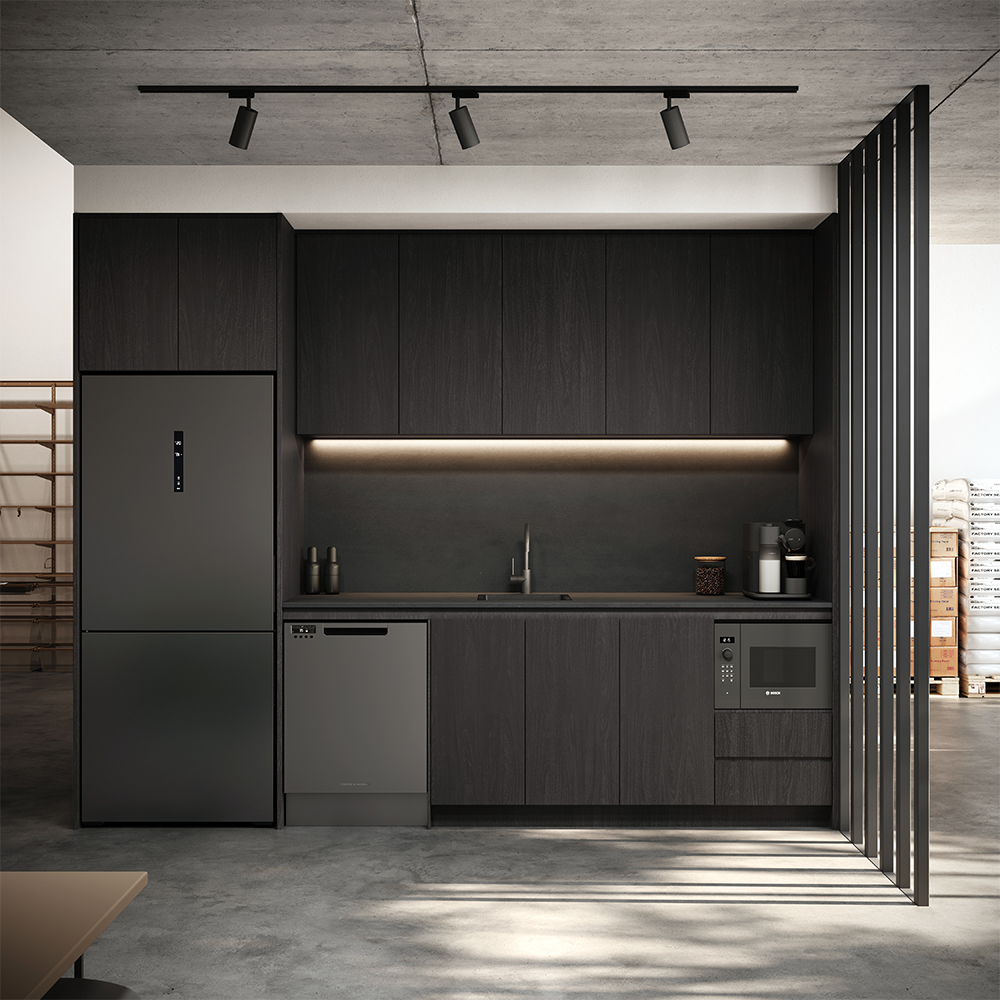
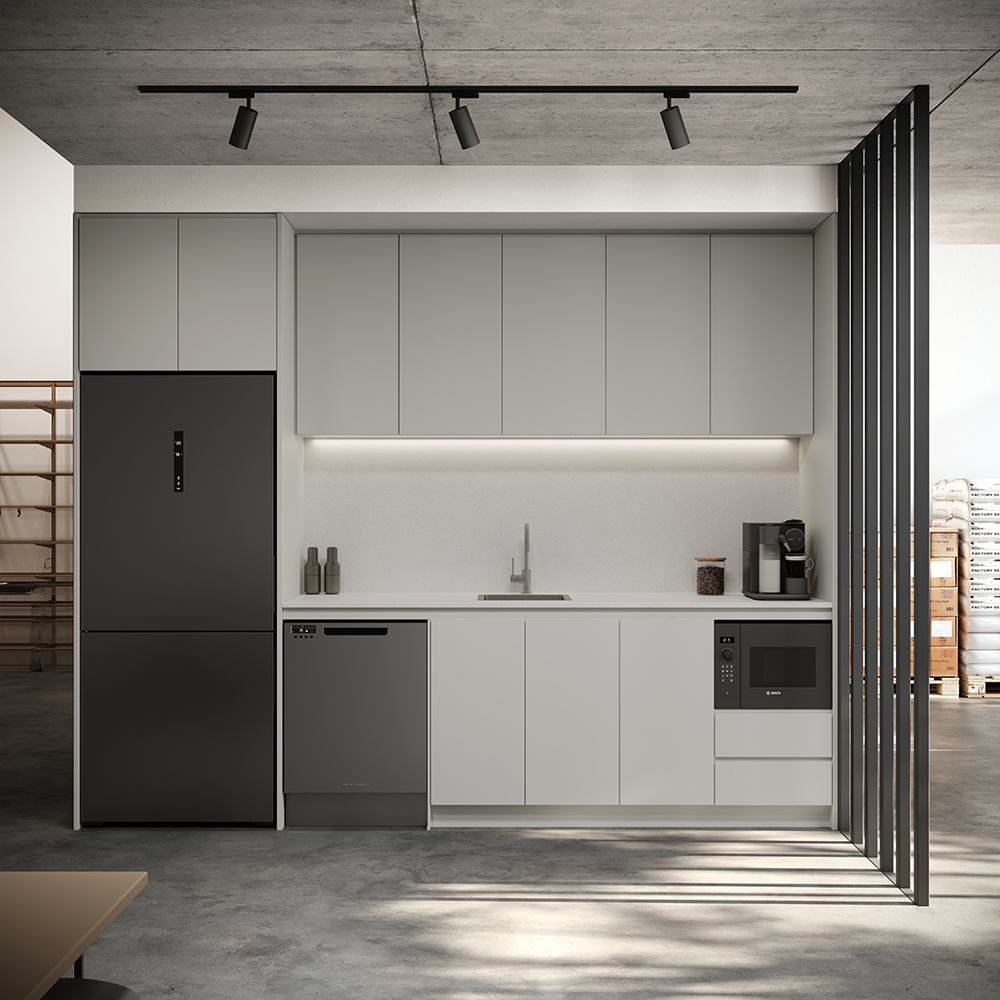
02. Large Welcoming Reception Areas
02. Expansive First Floor Office Spaces
04. Flexible Factory Floor Layouts & Sizes
05. Double Ceiling Heights for Racking
06. Multiple Skylights & Natural Light
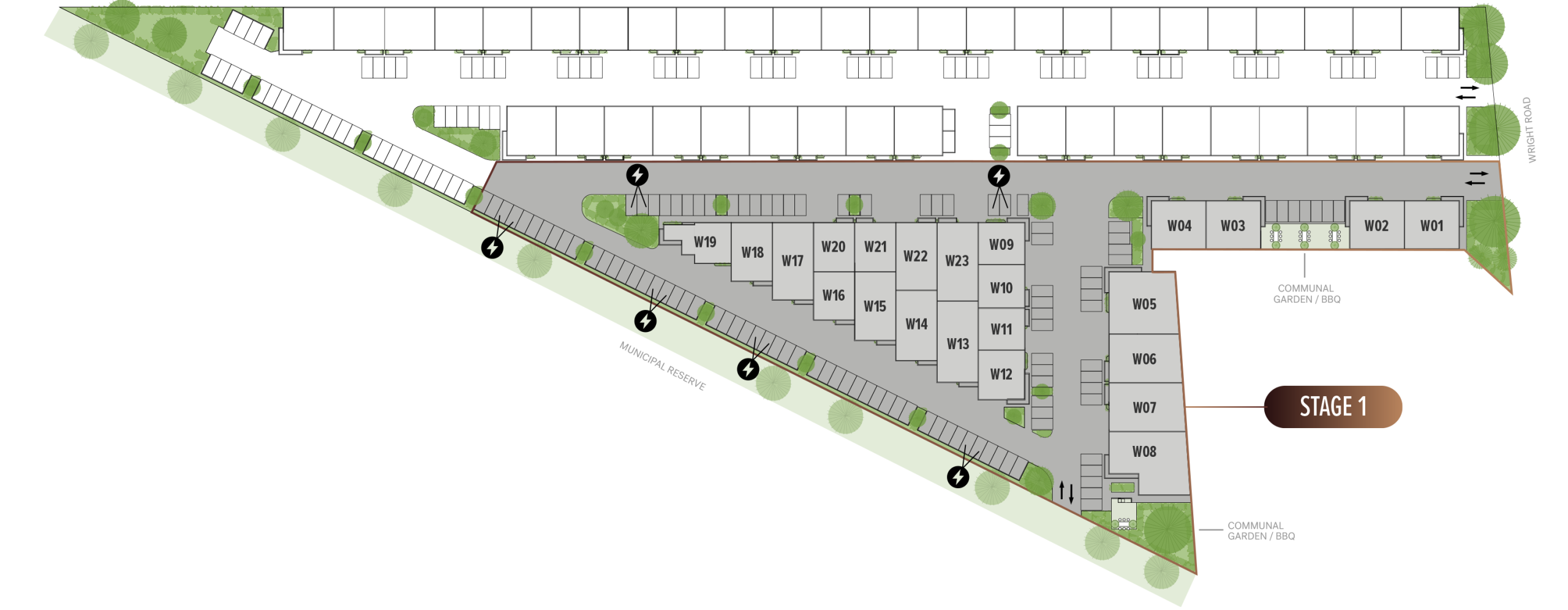
Masterplan

Parks & Recreation
01. Keilor Park Reserve
02. Brimbank Park
03. Keilor Botanic Gardens
04. Melb Airport Golf Course
05. Caroline Chisholm Park
06. AJ Davis Reserve
07. Etzel Reserve Playground
08. PEGS Sports Fields
09. Essendon Football Club
10. Keilor Football Club
Food & Cafes
11. McDonald’s
12. Best Bean Coffee Roasters
13. Naughty & Nice Pizza
14. Cafe 747
15. Eiffel Tower
16. Guzman y Gomez
17. Skyways Hotel
18. Houston’s Barbecue
19. Panini Co
20. Keilor Hotel
Amenity
21. BP Petrol Station
22. Crocs Playcentre
23. Dulux Trade Centre
24. Australia Post
25. Shell Petrol Station
26. Johnson & Rielly Miter 10
27. Designer Bathware
28. Beaumont Tiles
29. Urbnsurf Melbourne
Travel Times
Western Ring Road – 2-3km (4mins)
Westfield Airport West – 4km (7mins)
Calder Freeway – 5 km (7mins)
Melbourne Airport – 12km (12mins)
Tullamarine Freeway – 5 km (7mins)
Essendon Fields – 10km (14mins)
Melbourne CBD 18km – (15mins)

for Early
Access
Strategically located, expertly crafted, and built for those who think bigger.
Nankervis Group is a diversified family office with a strong portfolio spanning multiple industries, including property development. Renowned for shaping forward-thinking businesses and bringing visionary projects to life, the group champions innovative design, meticulous planning, and expert execution, resulting in commercial developments that set new benchmarks.
BB Design Group is a consulting building design office with a reputation for superior and innovative design for residential as well as commercial premises. They specialise in a diverse range of building design tailor-made by their residential and commercial design team, ranging from modern domestic house designs to large commercial and industrial projects.
Studio200 works across several sectors to provide stylish and functional spaces for clients. Their design capabilities incorporate architectural styling, interior design,cabinetry and joinery design and project documentation. They work with architects, developers, builders and estate agents and provide end-to-end design solutions for all sized projects.
Central Avenue Real Estate, located in the heart of Melbourne, stands out distinctively from the mainstream. Their approach is not just about words, but a reflection of their firm belief that the real estate industry needs a revolutionary change. Unlike others, they don’t just speak about transformations – they lead it.
Creative & 3d by 200Pixels | Due diligence checklist
